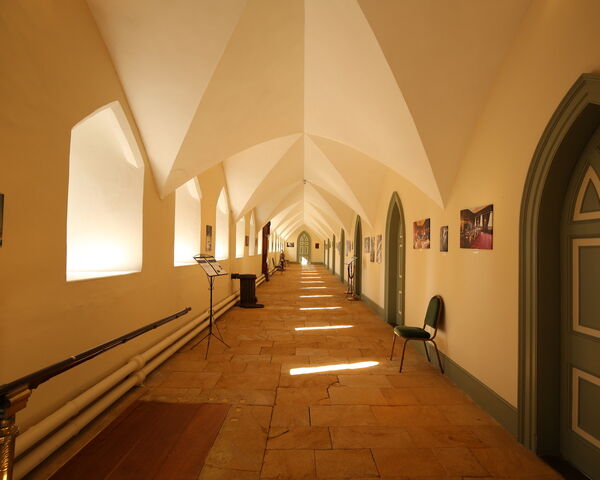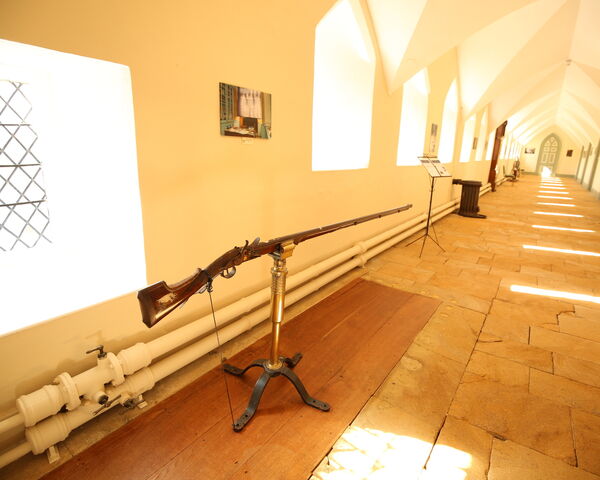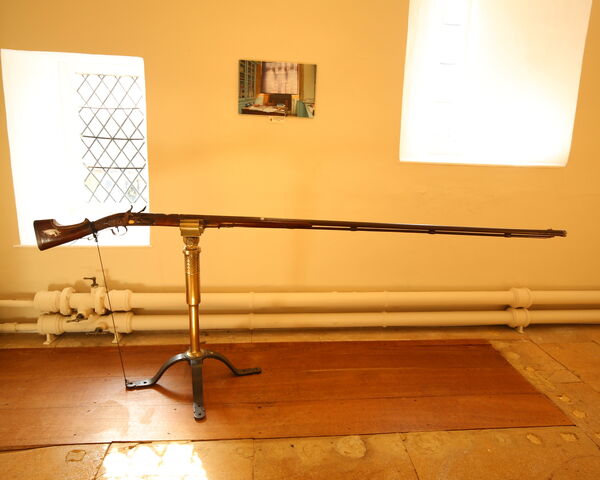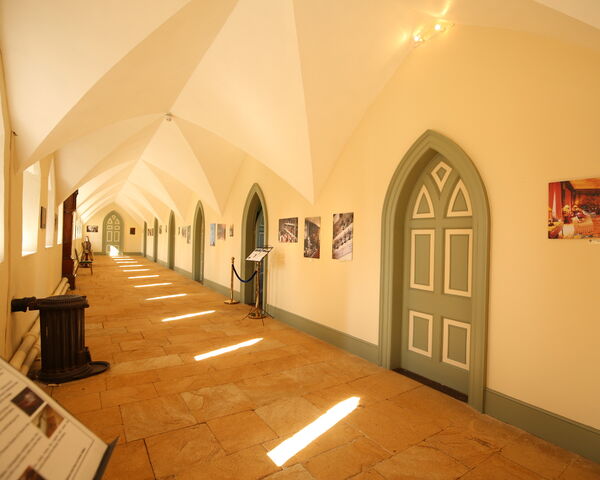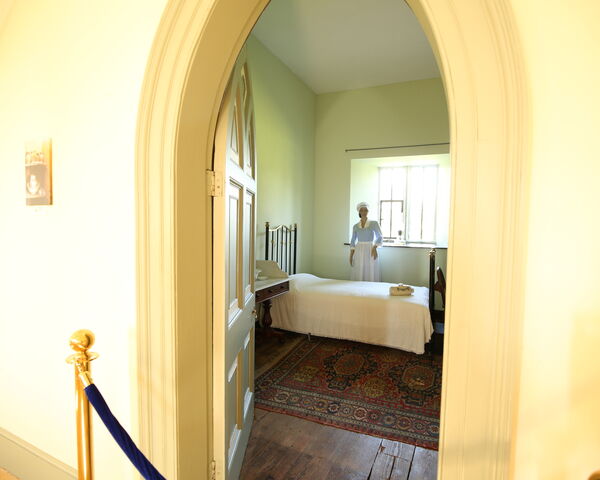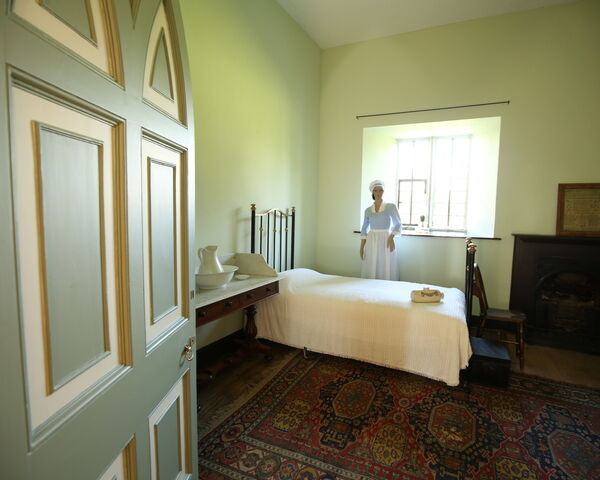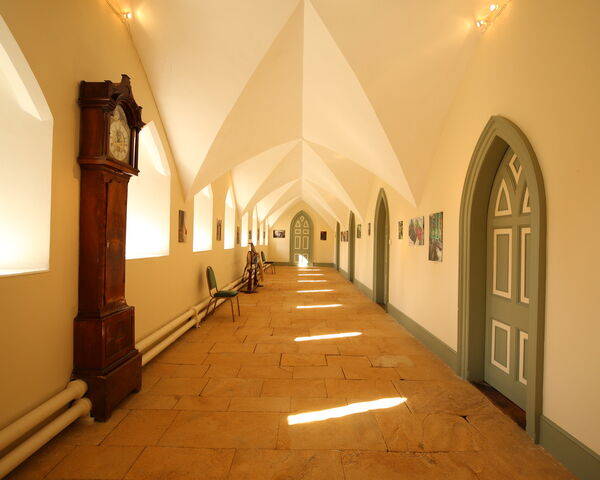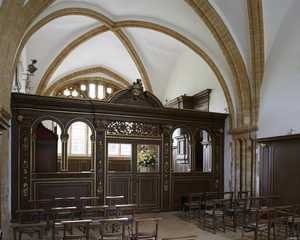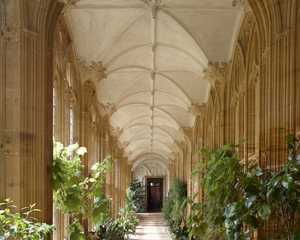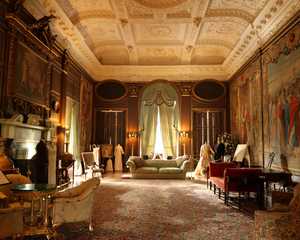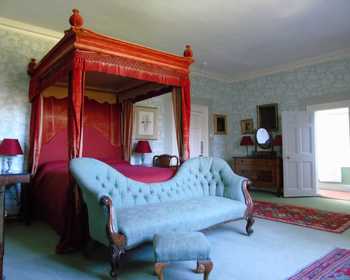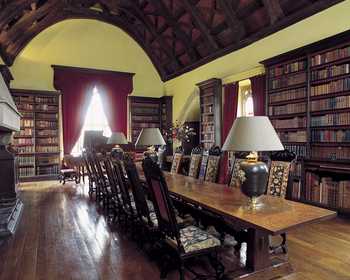The Monks Dormitory
In the monastic times this was 160ft long, stone-flagged gallery at twice its present width and open to the roof, exposing the massive oak trusses. Each monk would have had his own private cubicle, bounded by a screen of wood panelling, 8ft. tall, separating him from his neighbour. Within his cubicle there would have been his simple bed, a desk for his reading and a candle in his window.
Two rows of such spartan cubicles would have flanked a central walkway, with only the slight sound of monkish footsteps to disturb the silent contemplations of their occupants.
The dormitory was built in the 13th century, perhaps on the site of an older building. Its floor is supported by a vaulted ceiling in the Undercroft below. In the 18th century its east side was converted into bedrooms for the servants. The mock vaulted ceiling was installed at this time. Made of plaster, it was inserted below the medieval roof timbers, which still exist above.


